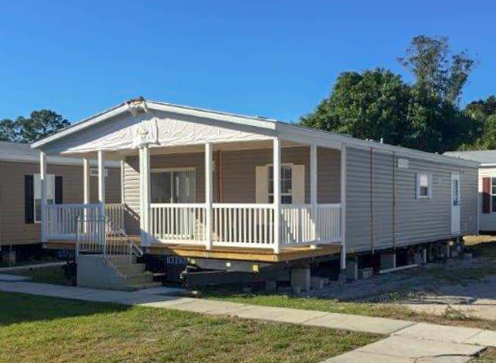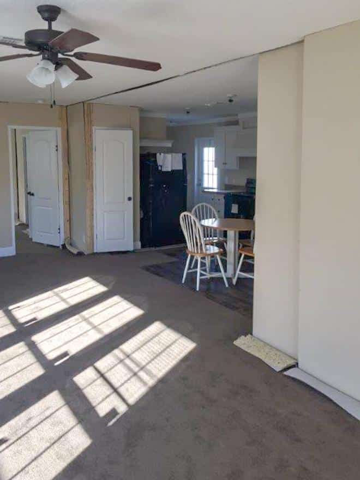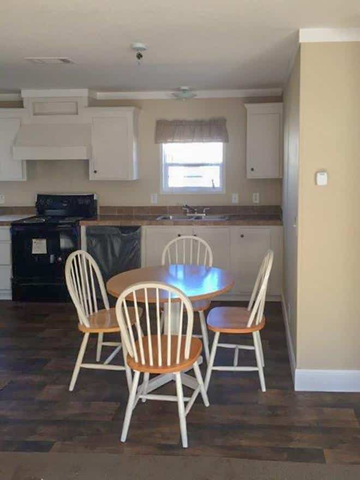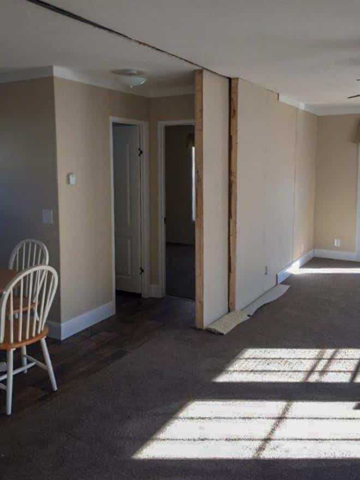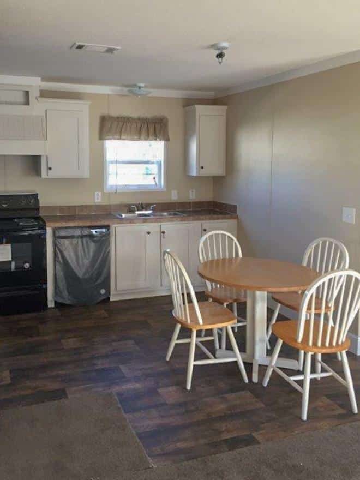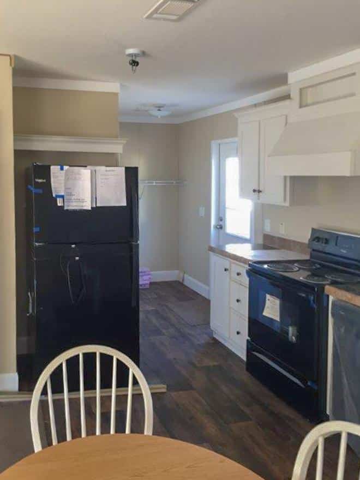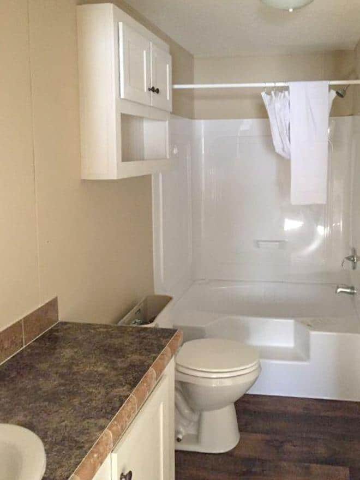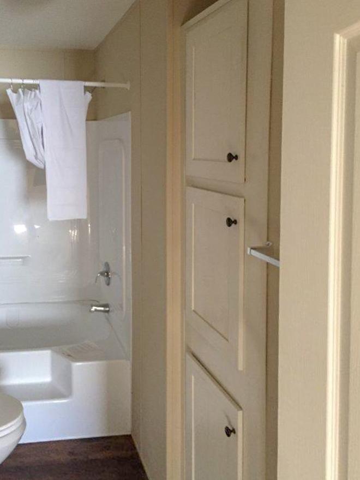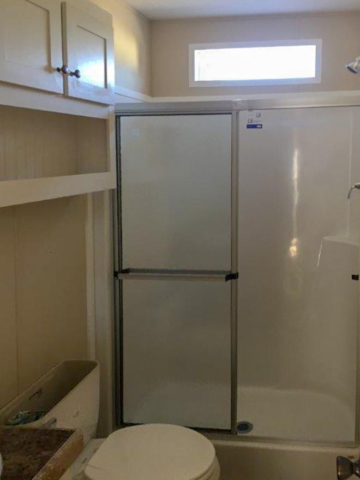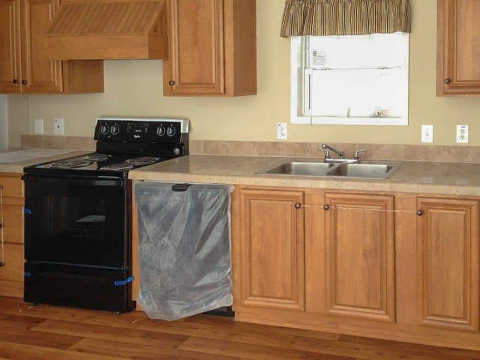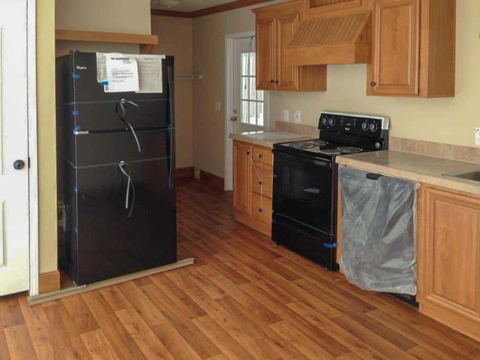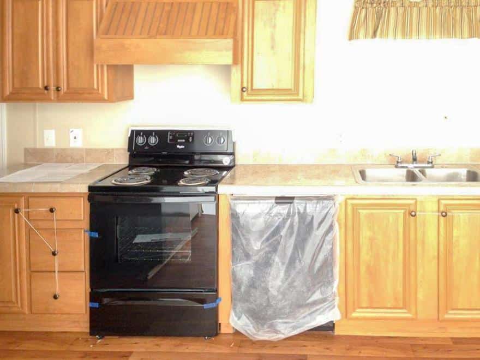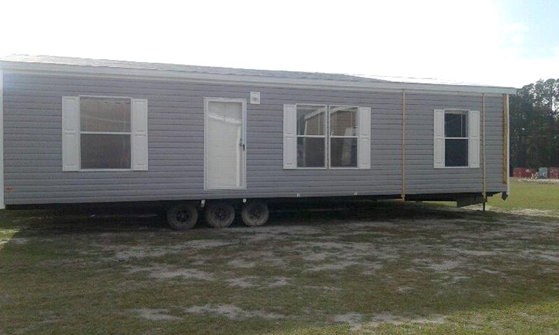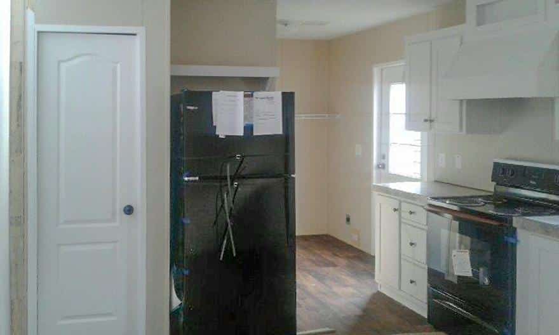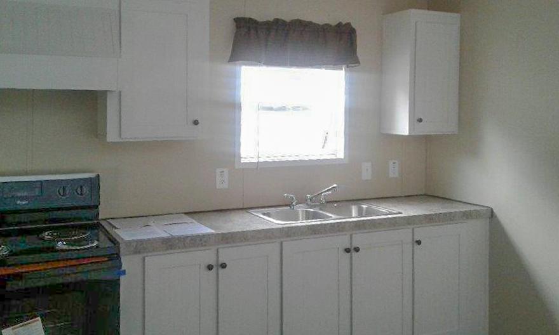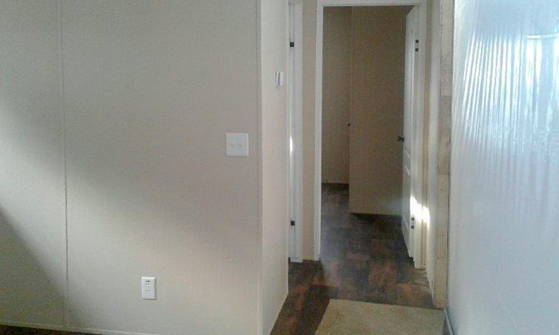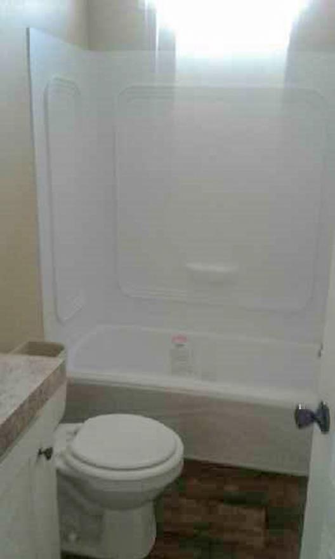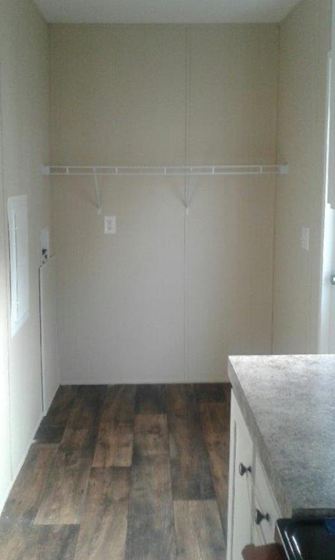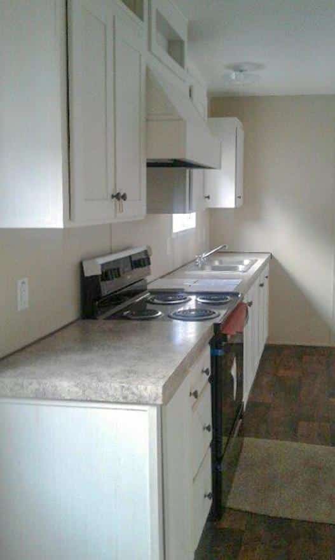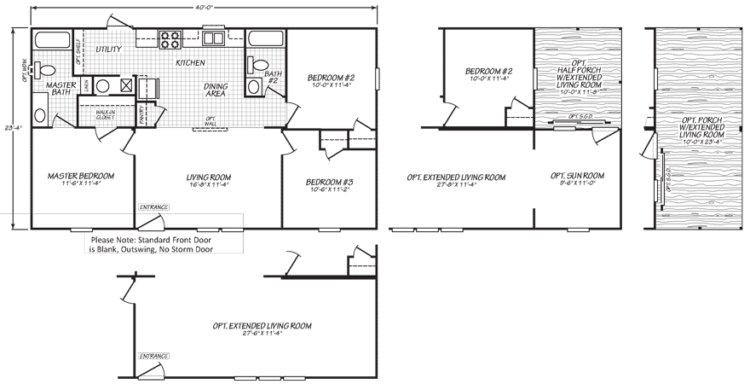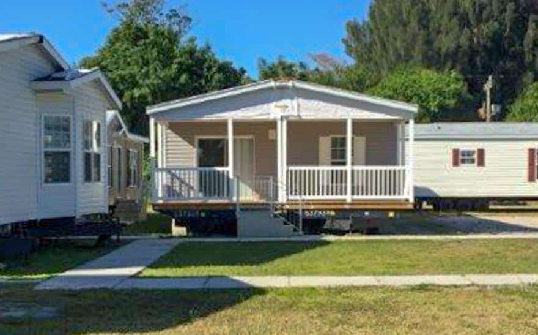Lutz
Floor Plan Specifications
- Lavy-36” High Cabinets (Master Bath)
- 54” Tub 1-Piece Surrounds
- Dual Control Faucet
- Laminate Edge Counter Tops
- Plastic Lavy Bowls
- Wind Zone II
- OSB Floor Decking
- 20 lb Roof Load
- 3:12 Roof Pitch
- Vinyl lap with 1/4” Backer
- Shingle Roof
- Blank Front Door
- Blank Rear Door
- Vinyl Thermal Pane Windows Throughout
- 8’ Flat Ceilings Throughout
- Raised Arch Interior Doors
- Flat White Window, Door Trim and Ceiling Molding
- Factory Select Decor
- Factory Select Carpet with 3/8” Rebond Carpet Pad
- Floor Mount Door Stops
- Base Cabinet Bank of Drawers
- Slab Cabinet Doors
- Hidden Hinges & Oil Rubbed Hardware
- Laminated Edge Counter Tops
- Dual Control Faucet
- Kitchen Pantry
- Electric Deluxe Range with Window in Door & Clock/Timer
- Decorative Range Hood
- 18 CF Refrigerator
- Stainless Steel Sink
(Electric – Plumbing – Heating – Utility – Safety)
- 30 Gallon Electric Water Heater
- 200 Amp Electric Service
- Exterior Recepticle
- Plumb & Wire for Washer & Dryer
- Air Conditioner

